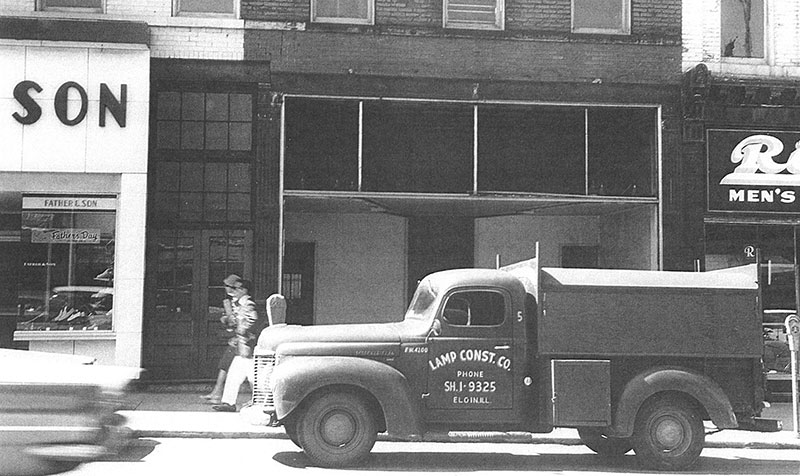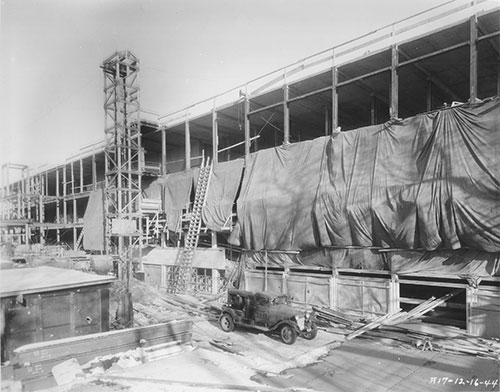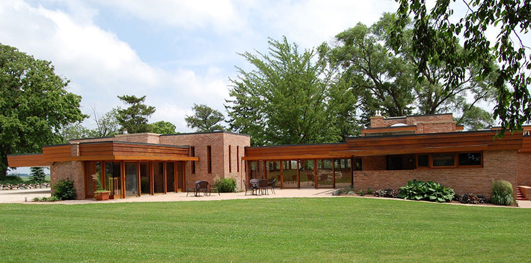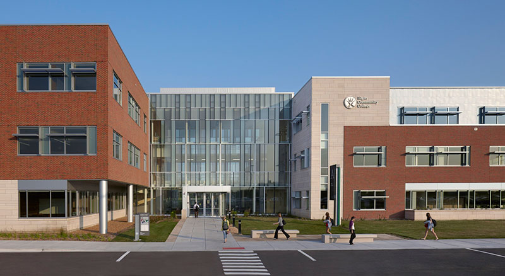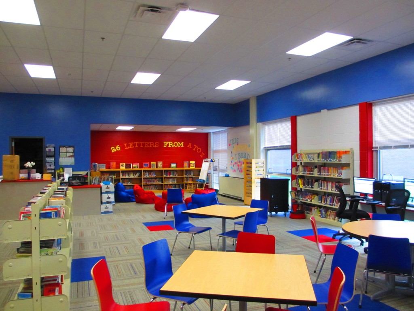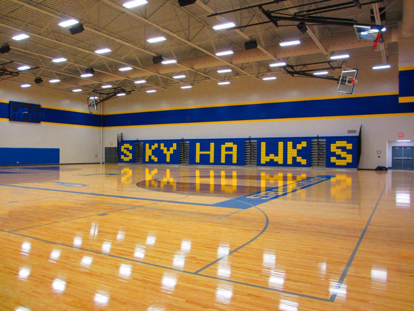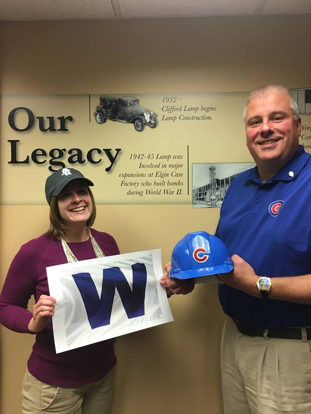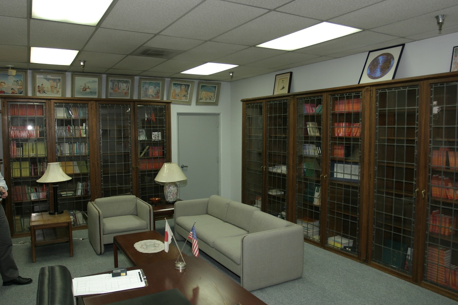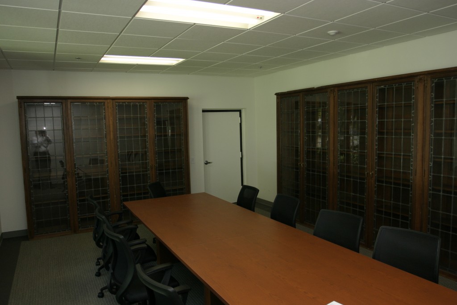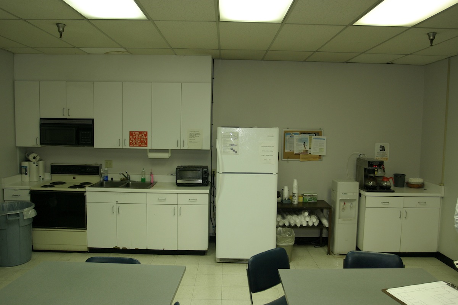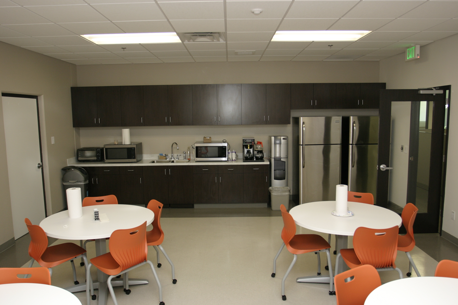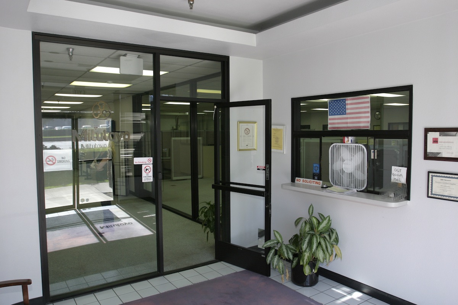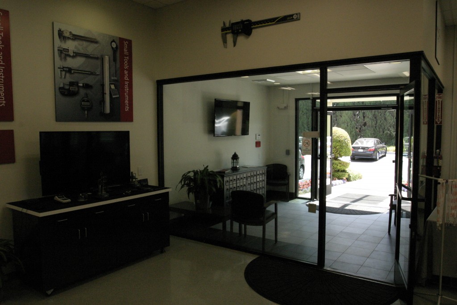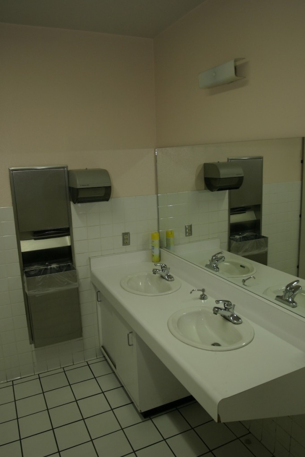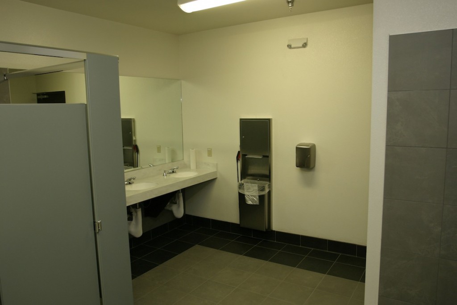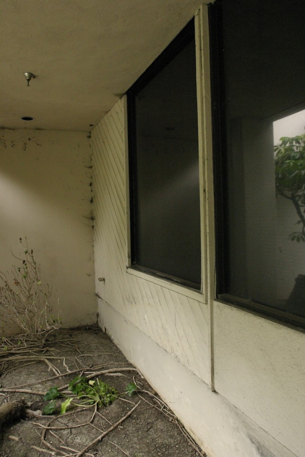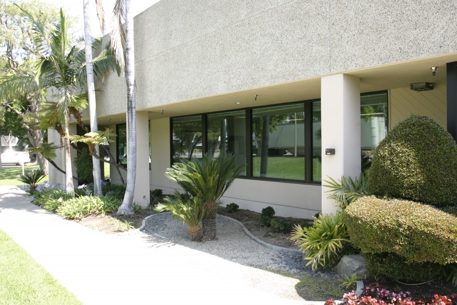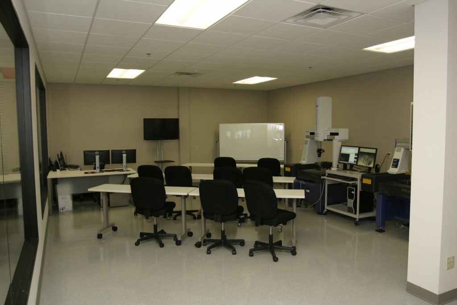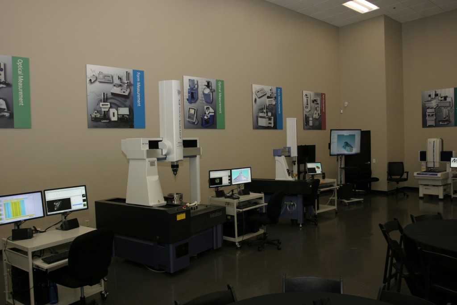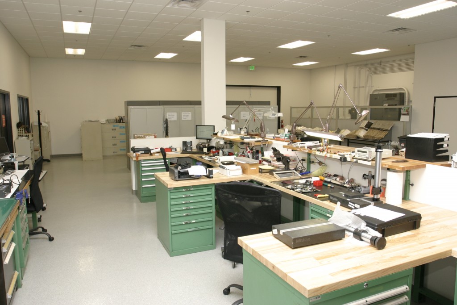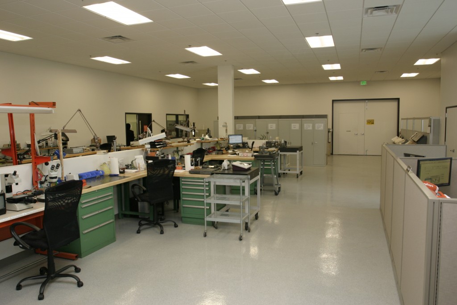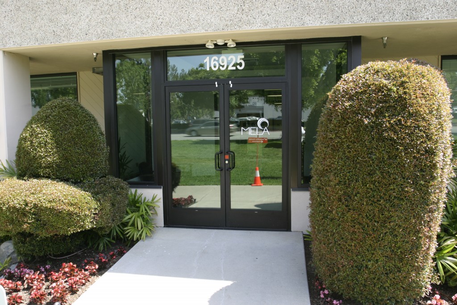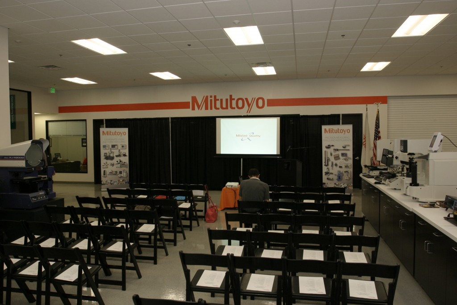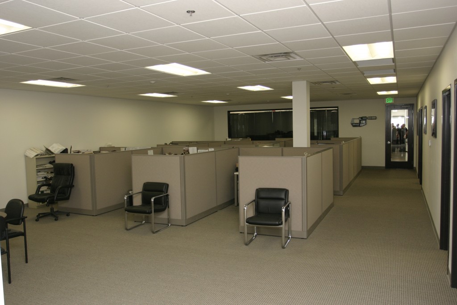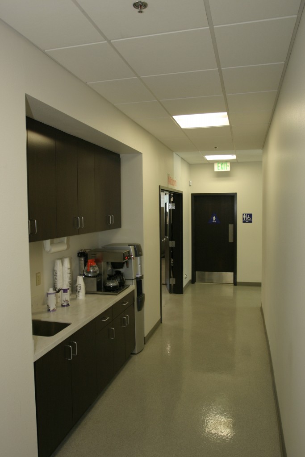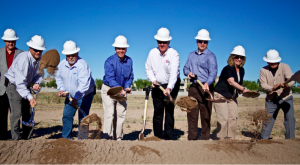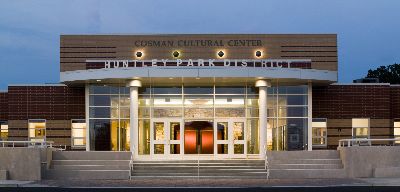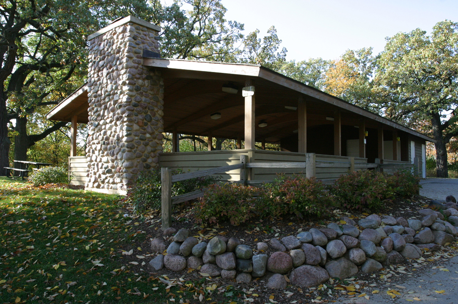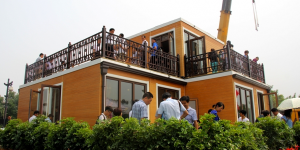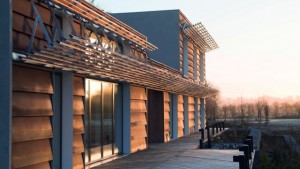https://lampinc.net/wp-content/uploads/2016/12/Screen-Shot-2016-12-21-at-9.14.16-AM-1024x665-1.png 665 1024 sg-lamp https://lampinc.net/wp-content/uploads/2019/01/Lamp_Logo_Color_B-copy-300x132.png sg-lamp2016-12-21 16:32:432018-01-18 20:06:32Boys and Girls Club Sing Carols at Lamp Incorporated https://lampinc.net/wp-content/uploads/2016/10/Screen-Shot-2016-10-25-at-1.23.15-PM-1.png 446 893 sg-lamp https://lampinc.net/wp-content/uploads/2019/01/Lamp_Logo_Color_B-copy-300x132.png sg-lamp2016-10-25 16:31:522018-01-18 20:09:15Lamp Incorporated: Since 1932, Our History around the Time of the Last Cubs World Series https://lampinc.net/wp-content/uploads/2016/12/Screen-Shot-2016-10-12-at-9.14.05-AM-778x480-1.png 480 778 sg-lamp https://lampinc.net/wp-content/uploads/2019/01/Lamp_Logo_Color_B-copy-300x132.png sg-lamp2016-10-12 16:31:222018-01-18 20:09:30Bids are due Thursday, October 13th Huntley Park District Maintenance Facility and REC Center Renovation Project https://lampinc.net/wp-content/uploads/2016/07/Ribbon-Cutting-2-1024x683.jpg 683 1024 sg-lamp https://lampinc.net/wp-content/uploads/2019/01/Lamp_Logo_Color_B-copy-300x132.png sg-lamp2016-07-08 16:28:442018-01-18 20:13:56Photos: Ribbon Cutting Ceremony for the Mitutoyo America LA Office https://lampinc.net/wp-content/uploads/2019/01/Lamp_Logo_Color_B-copy-300x132.png 0 0 sg-lamp https://lampinc.net/wp-content/uploads/2019/01/Lamp_Logo_Color_B-copy-300x132.png sg-lamp2016-04-27 16:26:562018-01-18 18:42:53Lamp Renovating Carpentersville Middle School, Continuing 60 Plus Year Relationship https://lampinc.net/wp-content/uploads/2019/01/Lamp_Logo_Color_B-copy-300x132.png 0 0 sg-lamp https://lampinc.net/wp-content/uploads/2019/01/Lamp_Logo_Color_B-copy-300x132.png sg-lamp2016-04-14 16:26:292018-01-18 18:42:40Lamp Incorporated hired as Construction Manager for the Naperville Park District – Knoch Park Central Maintenance Facility https://lampinc.net/wp-content/uploads/2019/01/Lamp_Logo_Color_B-copy-300x132.png 0 0 sg-lamp https://lampinc.net/wp-content/uploads/2019/01/Lamp_Logo_Color_B-copy-300x132.png sg-lamp2016-04-07 16:25:462018-01-18 18:42:01Our President Meets with Governor Rauner https://lampinc.net/wp-content/uploads/2019/01/Lamp_Logo_Color_B-copy-300x132.png 0 0 sg-lamp https://lampinc.net/wp-content/uploads/2019/01/Lamp_Logo_Color_B-copy-300x132.png sg-lamp2016-03-29 16:25:182018-01-18 18:41:42Groundbreaking Event in Peoria, AZ https://lampinc.net/wp-content/uploads/2019/01/Lamp_Logo_Color_B-copy-300x132.png 0 0 sg-lamp https://lampinc.net/wp-content/uploads/2019/01/Lamp_Logo_Color_B-copy-300x132.png sg-lamp2016-01-15 16:22:302018-01-18 18:39:56Looking Forward to the IAPD/IPRA Conference, January 28-30 https://lampinc.net/wp-content/uploads/2019/01/Lamp_Logo_Color_B-copy-300x132.png 0 0 sg-lamp https://lampinc.net/wp-content/uploads/2019/01/Lamp_Logo_Color_B-copy-300x132.png sg-lamp2016-01-08 16:21:582018-01-18 19:23:24What Are the Future Benefits for 3D Printing in the Construction Industry? 

