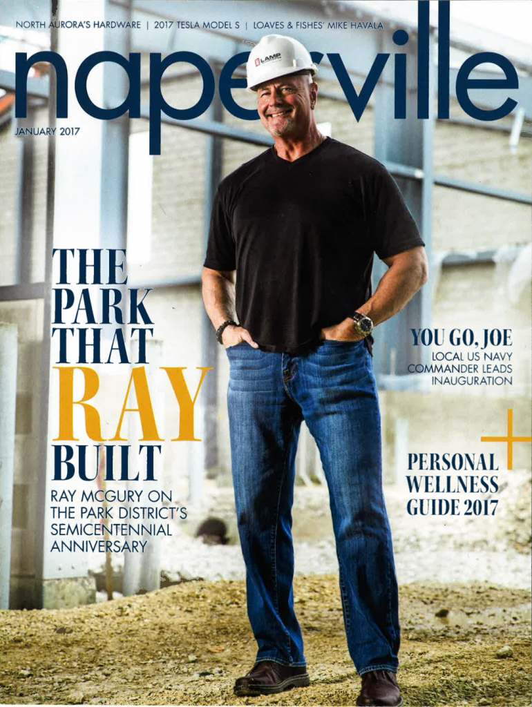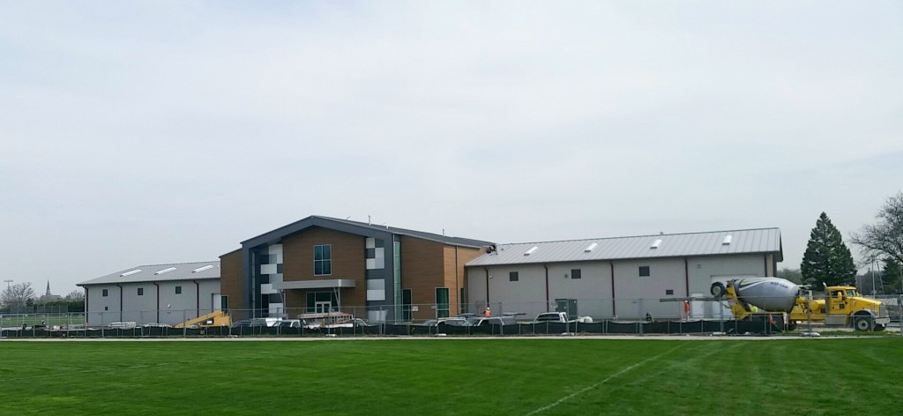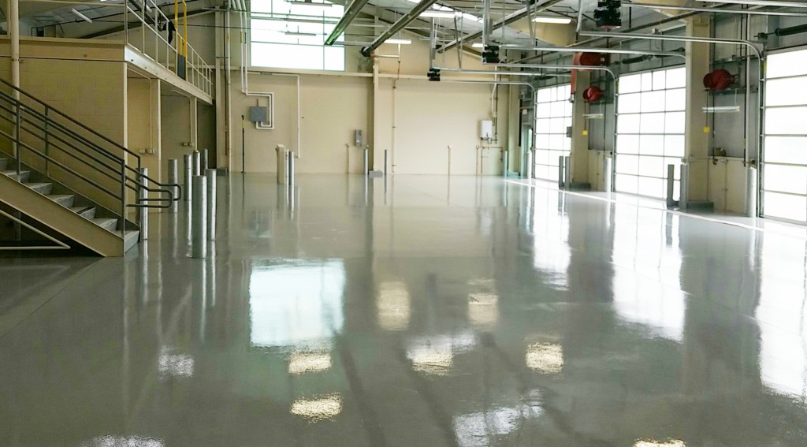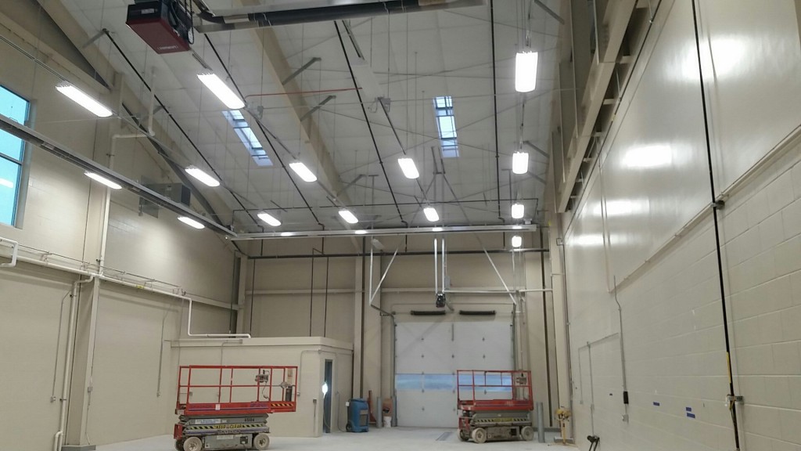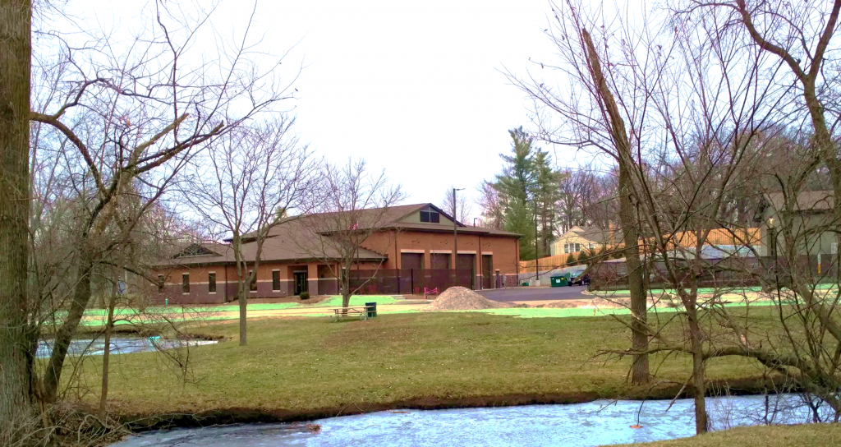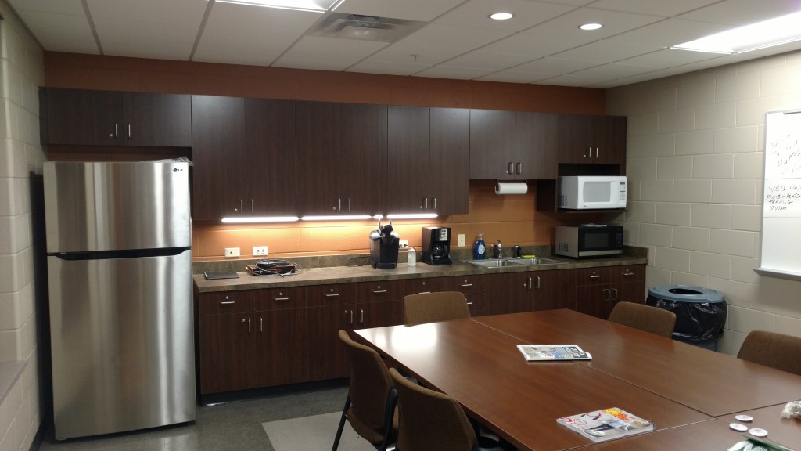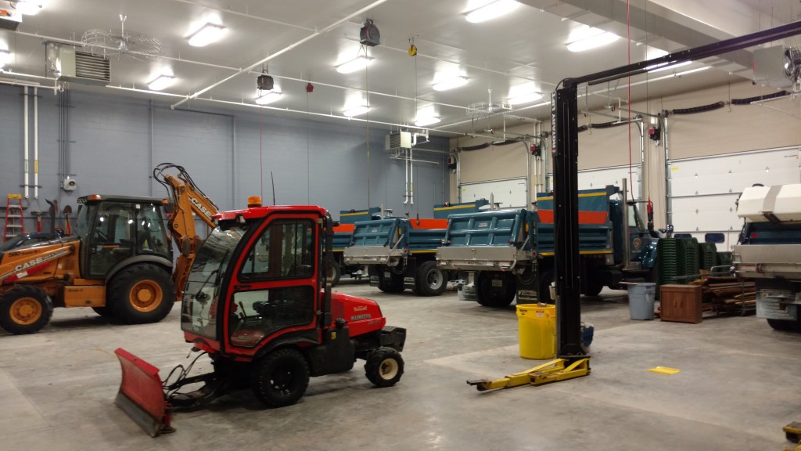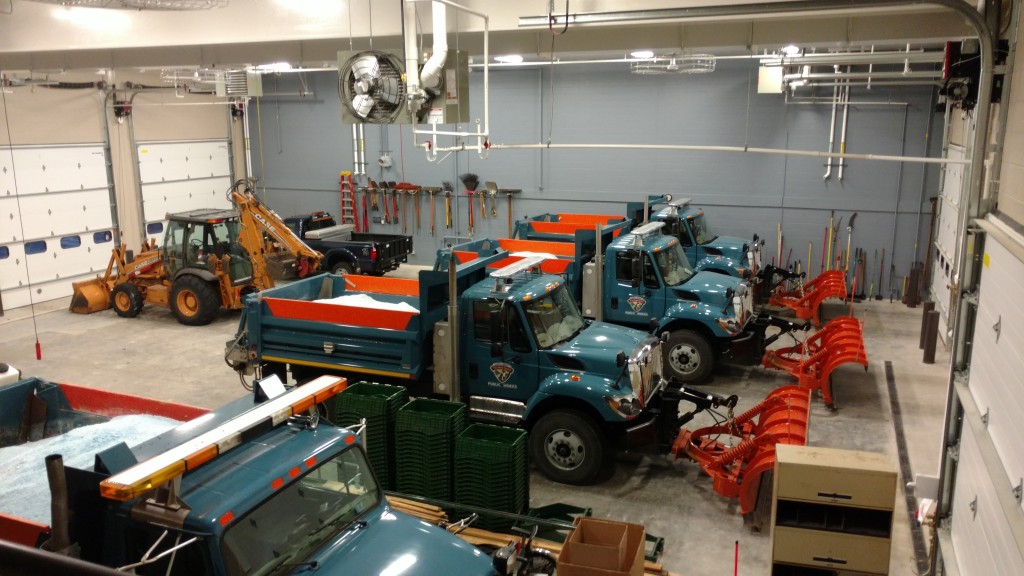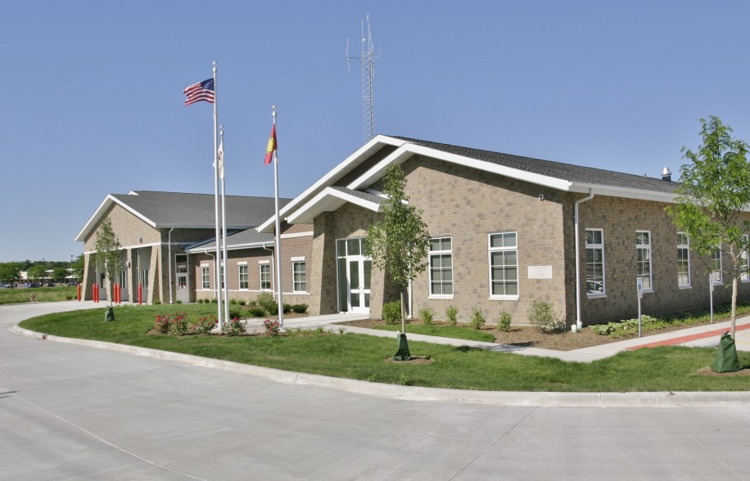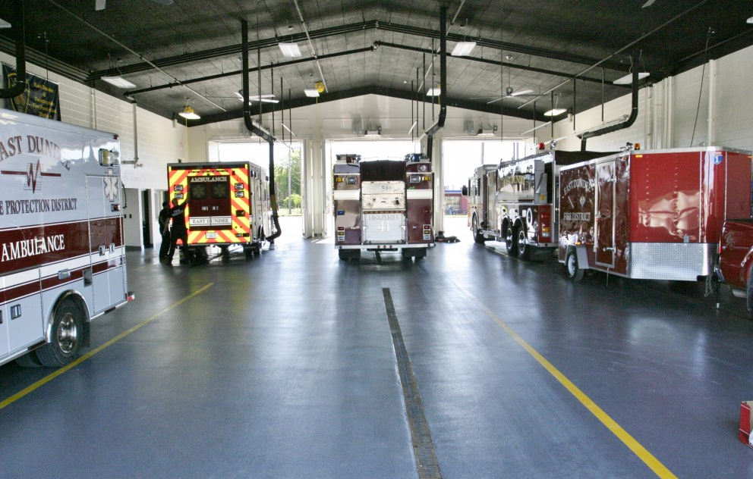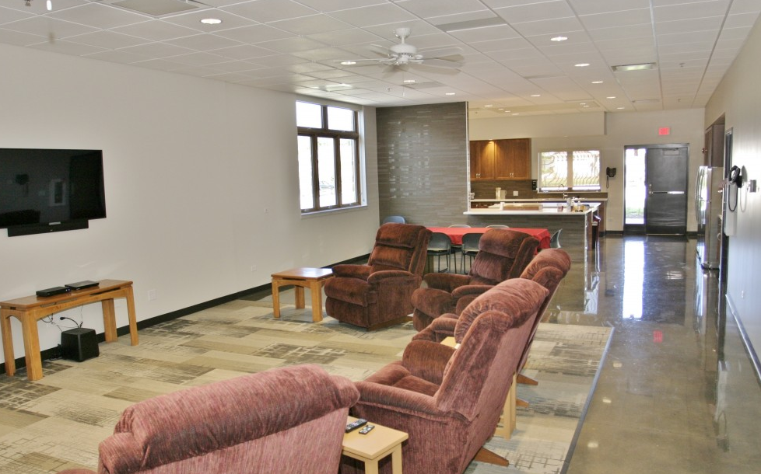https://lampinc.net/wp-content/uploads/2019/09/FINAL-Exeterior-Rendering-Entrance-Night-time-1.jpg 446 1024 Kari Christensen https://lampinc.net/wp-content/uploads/2019/01/Lamp_Logo_Color_B-copy-300x132.png Kari Christensen2020-05-21 14:21:562020-05-21 14:21:56Construction of $44M McHenry School District 156 expansion continues without delay https://lampinc.net/wp-content/uploads/2019/09/FINAL-Exeterior-Rendering-Entrance-Night-time-1.jpg 446 1024 Kari Christensen https://lampinc.net/wp-content/uploads/2019/01/Lamp_Logo_Color_B-copy-300x132.png Kari Christensen2019-09-25 14:09:142019-09-25 14:09:14McHenry District 156 breaks ground on 70,000-sq.-ft. Center for Science, Technology, and Industry https://lampinc.net/wp-content/uploads/2019/08/Capture.jpg 574 852 Kari Christensen https://lampinc.net/wp-content/uploads/2019/01/Lamp_Logo_Color_B-copy-300x132.png Kari Christensen2019-08-27 18:09:342019-08-27 18:09:34Residents happy with new Pingree Grove municipal center https://lampinc.net/wp-content/uploads/2018/07/Webp.net-resizeimage-25.jpg 257 495 Kari Christensen https://lampinc.net/wp-content/uploads/2019/01/Lamp_Logo_Color_B-copy-300x132.png Kari Christensen2018-07-23 14:03:212018-07-23 14:03:32Pingree Grove Municipal Center ‘Largest Capital Improvement Project’ in Village History https://lampinc.net/wp-content/uploads/2017/04/Screen-Shot-2017-04-20-at-2.04.14-PM-1024x624-1.png 624 1024 sg-lamp https://lampinc.net/wp-content/uploads/2019/01/Lamp_Logo_Color_B-copy-300x132.png sg-lamp2017-04-24 16:38:472018-01-18 19:36:35Lamp Incorporated Partners with Naperville Park District https://lampinc.net/wp-content/uploads/2017/03/picture-final-1024x576.jpg 576 1024 sg-lamp https://lampinc.net/wp-content/uploads/2019/01/Lamp_Logo_Color_B-copy-300x132.png sg-lamp2017-03-28 16:35:242018-01-18 19:58:12Photos: Check Out the Completed Fox River Grove Public Works Facility https://lampinc.net/wp-content/uploads/2016/12/Screen-Shot-2016-10-12-at-9.14.05-AM-778x480-1.png 480 778 sg-lamp https://lampinc.net/wp-content/uploads/2019/01/Lamp_Logo_Color_B-copy-300x132.png sg-lamp2016-10-12 16:31:222018-01-18 20:09:30Bids are due Thursday, October 13th Huntley Park District Maintenance Facility and REC Center Renovation Project https://lampinc.net/wp-content/uploads/2019/01/Lamp_Logo_Color_B-copy-300x132.png 0 0 sg-lamp https://lampinc.net/wp-content/uploads/2019/01/Lamp_Logo_Color_B-copy-300x132.png sg-lamp2016-06-14 16:27:492018-01-18 18:43:29Featured Project: Watch the East Dundee Fire Department Built from Start to Finish https://lampinc.net/wp-content/uploads/2019/01/Lamp_Logo_Color_B-copy-300x132.png 0 0 sg-lamp https://lampinc.net/wp-content/uploads/2019/01/Lamp_Logo_Color_B-copy-300x132.png sg-lamp2015-08-27 16:13:022018-01-18 18:14:13Lamp Selected to Manage Fox River Grove Public Works Facility https://lampinc.net/wp-content/uploads/2019/01/Lamp_Logo_Color_B-copy-300x132.png 0 0 sg-lamp https://lampinc.net/wp-content/uploads/2019/01/Lamp_Logo_Color_B-copy-300x132.png sg-lamp2014-10-03 16:00:282018-01-18 19:23:30East Dundee Fire Station Open House- Courier News 
