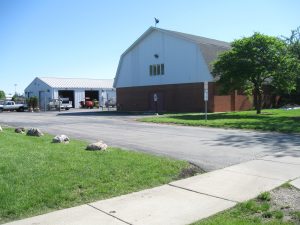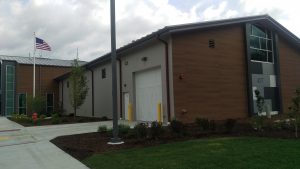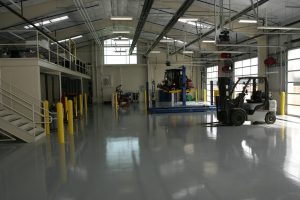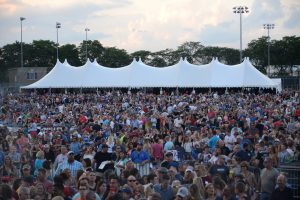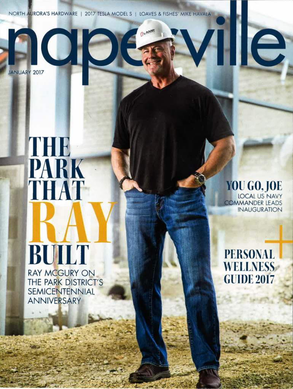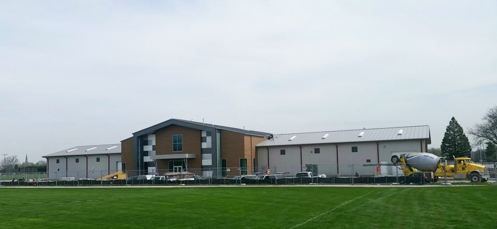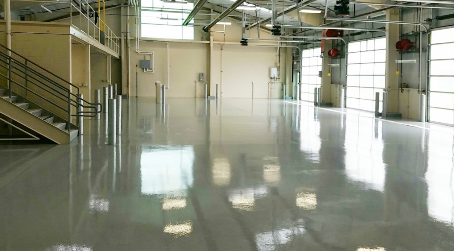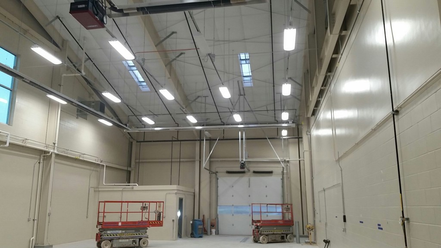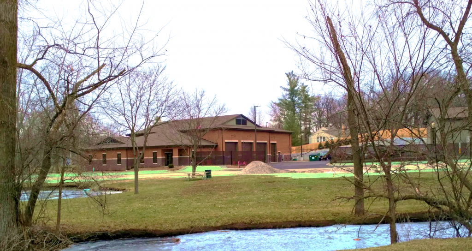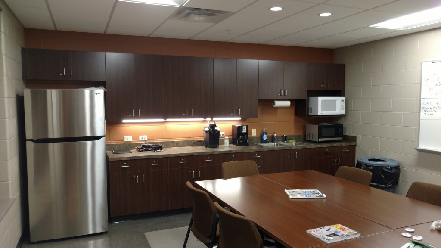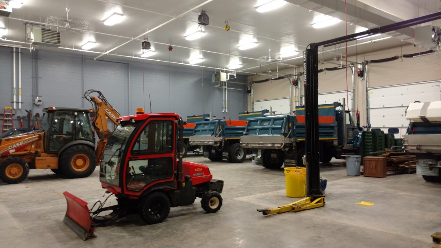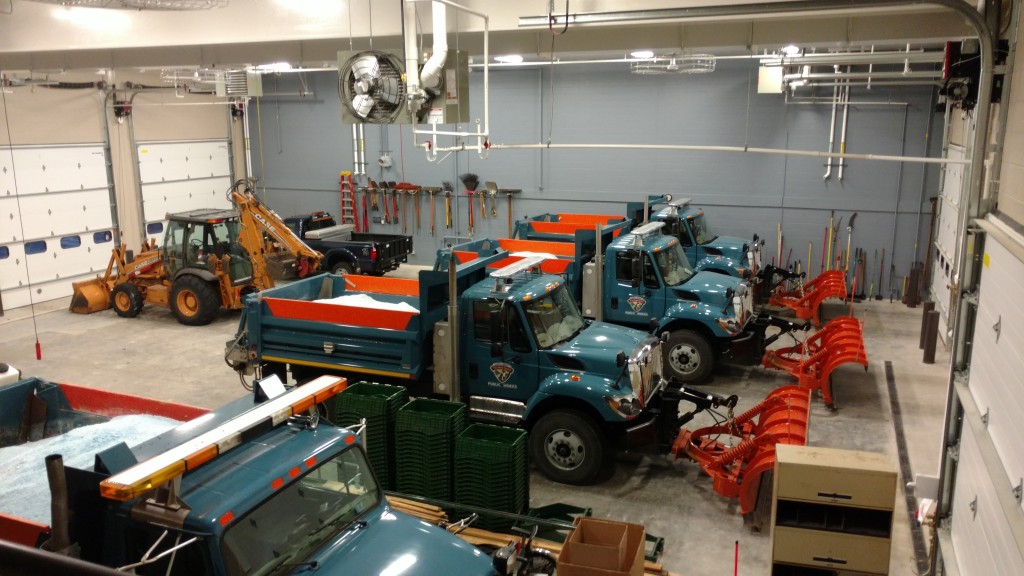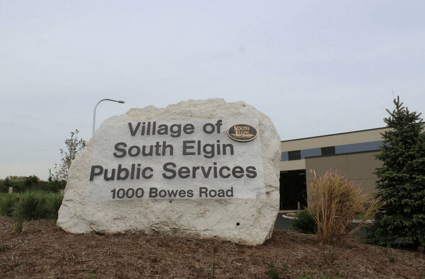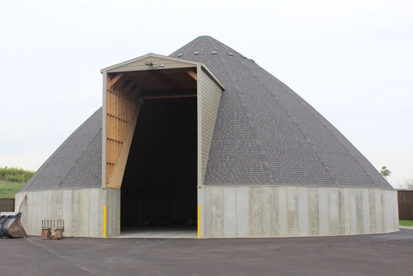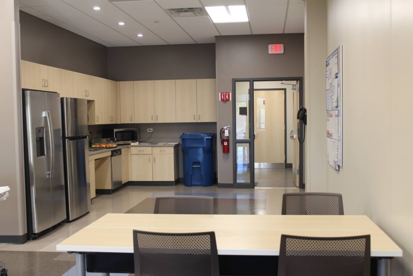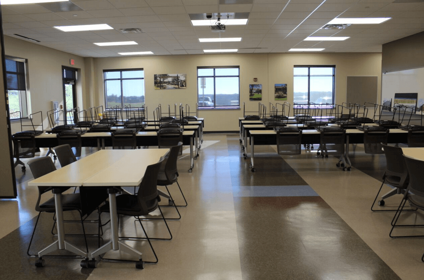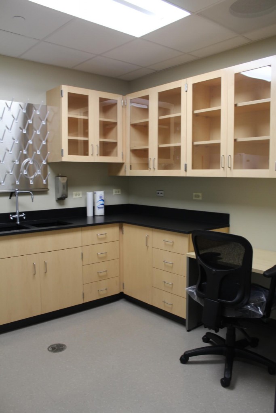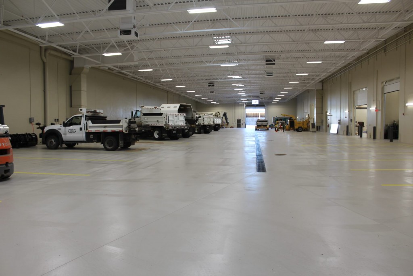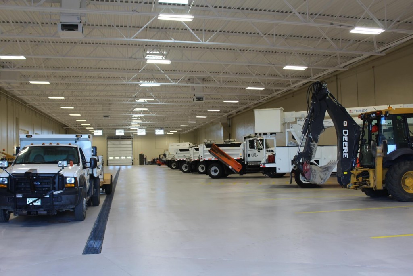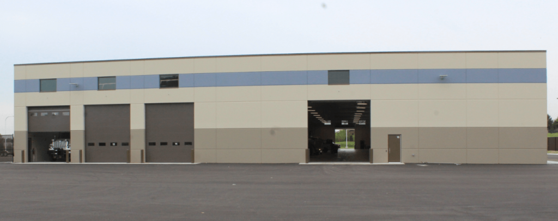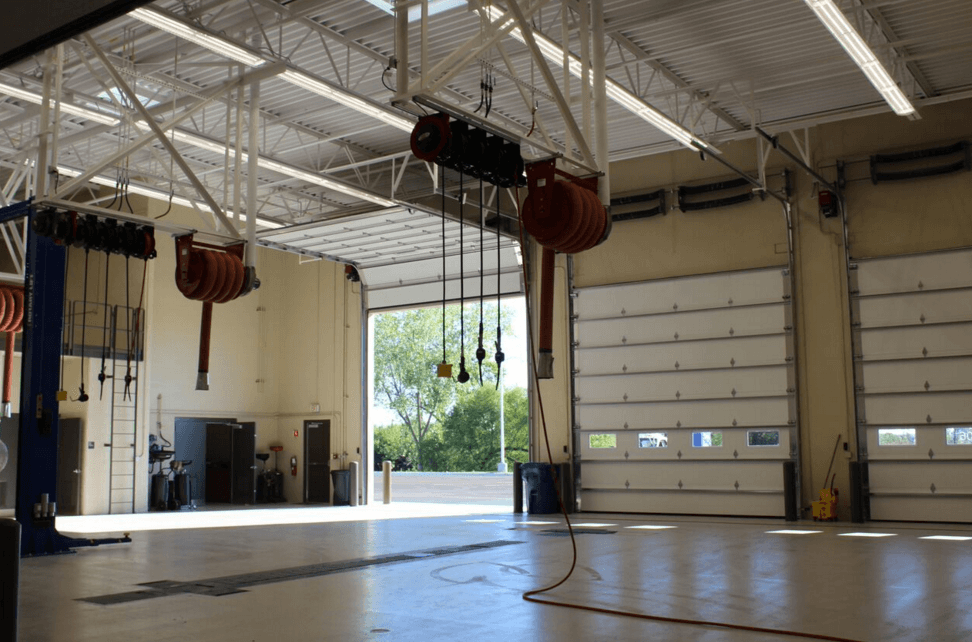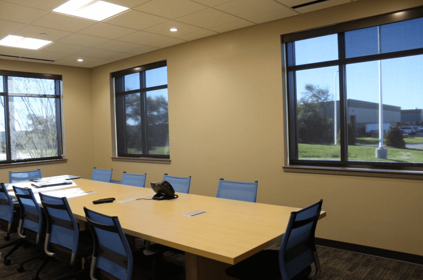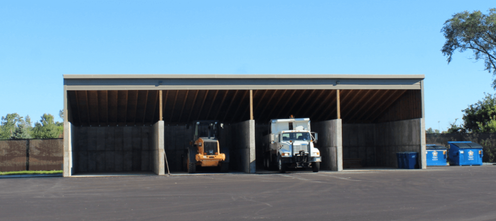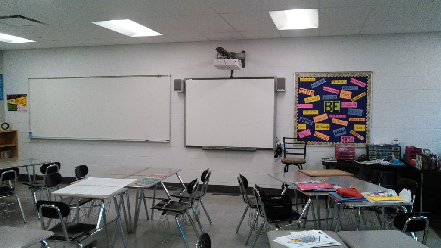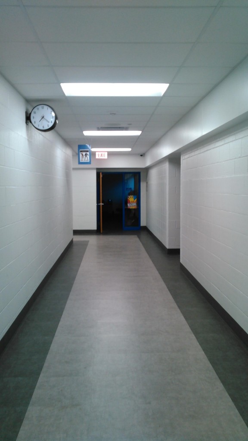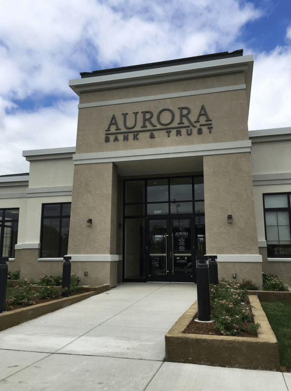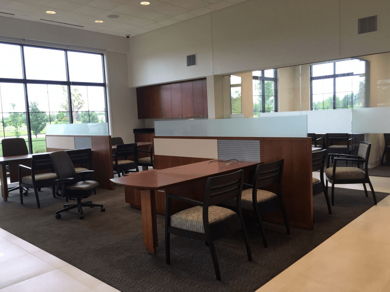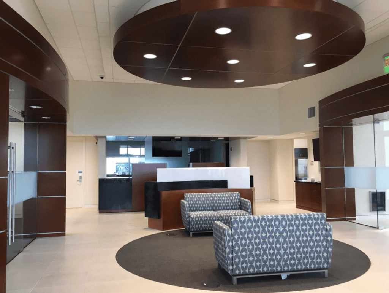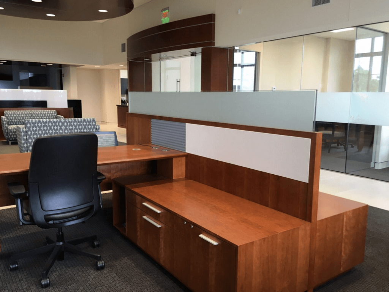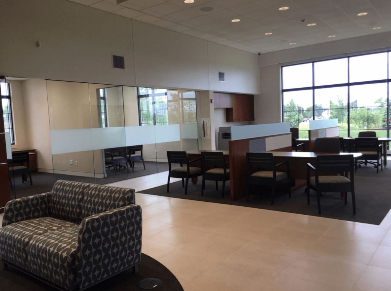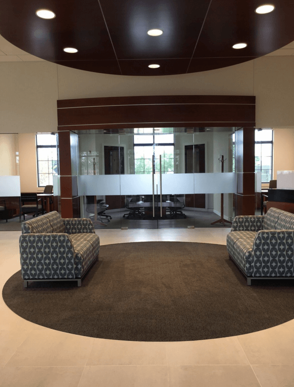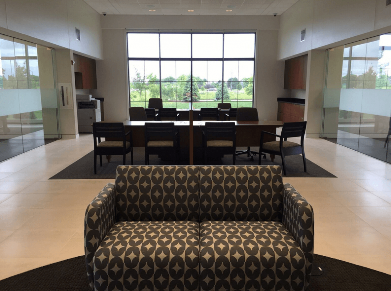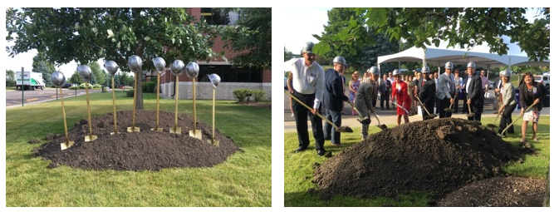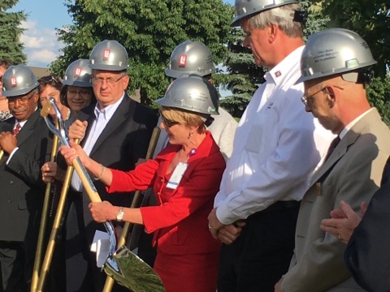Knoch Park Maintenance Facility Completion
In February of 2013, after years of study and conversation with the community, the Park Board of Commissioners approved a contract for a newly designed facility to replace the Knoch Park Central Maintenance Facility. Demolition of the existing Barn (built in 1965) and Maintenance Shed (built in the late 1970’s) and construction of a new replacement Central Maintenance Facility at Knoch Park was the original recommendation of the 2009 Facility Study and 2010 Review Team Assessment.
Original Barn Recreation Center and Central Maintenance Facility
Lamp was tasked with the demolition and new construction after the Naperville Rib Fest 2016, scheduled to be operational in June 2017, in time for summer operations, programs, and community events including Ribfest.
Lamp successfully completed the 27,000 SF Knoch Park Maintenance Facility, inclusive of public works garage areas and offices. The scope of work included the following:
- Administration areas: a large meeting room, full kitchen, and locker room areas for the staff.
- Parks Police Department: spaces include separate gear storage lockers, evidence holding lockers, and a small secured armory room for their firearms.
- Parks Garage storage: all different types of tools and equipment used throughout the seasons and a chemical rinse bay with secured storage for the chemicals.
- Trades Garage: carpentry workshop with all the tools and equipment needed for projects and individual storage rooms for tools, hardware, lumber and a paint booth equipped with all the necessary safety requirements.
- Fleet Garage: complete vehicle service garage that includes lifts for trucks and mowing equipment, and a welding shop including storage areas.
All Garages included:
- Wash Bay available for the entire Park Districts Fleet
- Overhead radiant heat
- Complete Air Compressor System with quick connect wall mount and overhead locations
- Overhead power drops
Project Completion
Project was completed just in time for Ribfest!

