Photos: Ribbon Cutting Ceremony for the Mitutoyo America LA Office
We were excited to participate in the Ribbon Cutting Ceremony for the Mitutoyo America Los Angeles office in City of Industry, California on June 30, 2016. For this project, Lamp renovated 23,000 square feet of an existing 35,000 square foot showroom, office, and warehouse, including selective site work.
Project work included:
- Interior remodeling, including partially removing existing interior partitions and finishes, ceilings, lighting, and diffusers and grilles.
- We constructed new interior partitions with doors and glazing, ceiling tiles and grid system, along with floor and wall finish installation.
- We modified the existing mechanical system, including RTU replacement with energy efficient models.
- We upgraded electrical fixtures, outlets and voice/data. The new lighting meets current energy requirements per Title 24.
- We upgraded dated millwork throughout and extensively remodeled and modified the run-down restrooms.
- On the exterior, we replaced single pane windows and the front entrance with aluminum windows and storefront.
- Located in a seismic area with the Whittier Fault to the south, Chino Fault to the east, and the Sierra Madre Fault to the north, special California building codes applied for earthquake protection. For example, the acoustic ceiling had the following seismic installation requirements to prevent the ceiling from caving in on occupants in the event of an earthquake:
A Few Before and After Photos from this project:
Conference Room Before and After:
Employee Break Room Before and After:
Entry Before and After:
Washroom Before and After:
Windows Before and After:
More Completed Project Photos:
We are happy to continue our relationship with Mitutoyo America Corporation, and are proud of the work completed at their Los Angeles location. Thank you to all who were involved.
Would you like to work with Lamp on your next project? Contact us today.


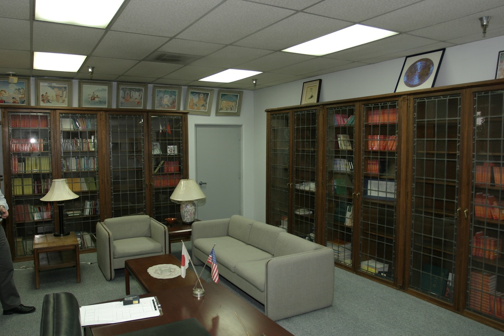
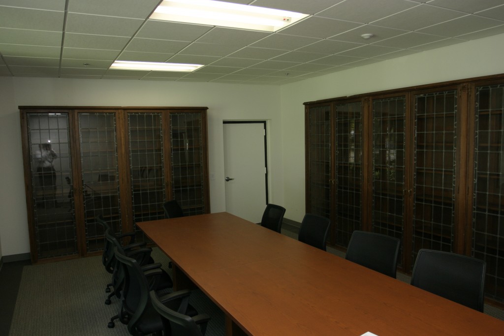
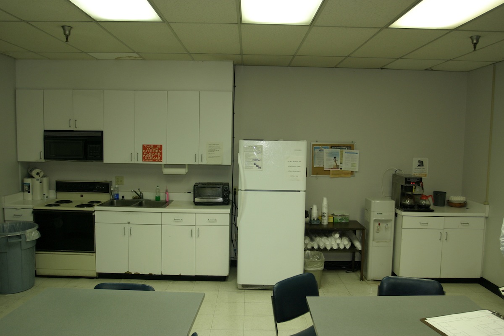
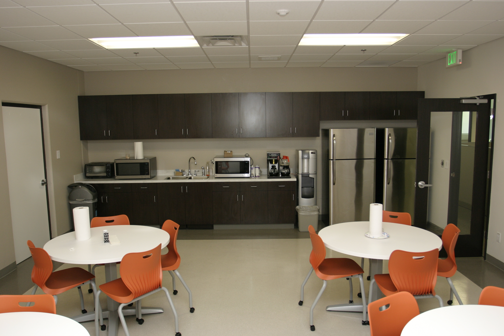
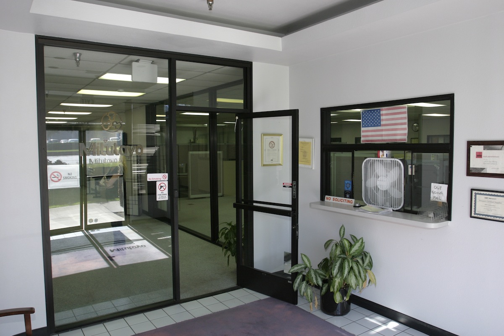
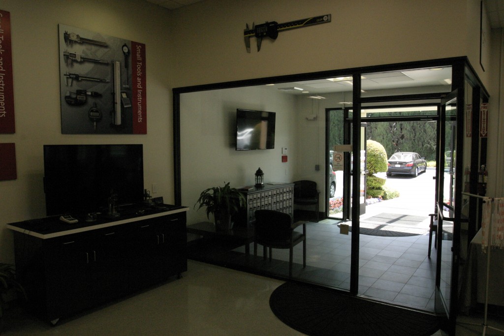
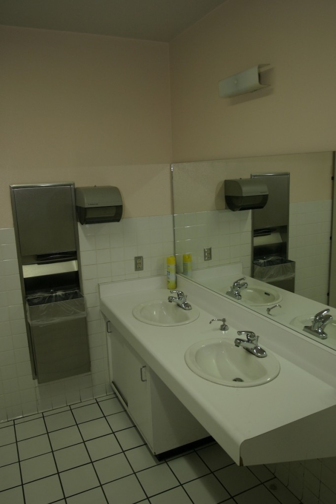
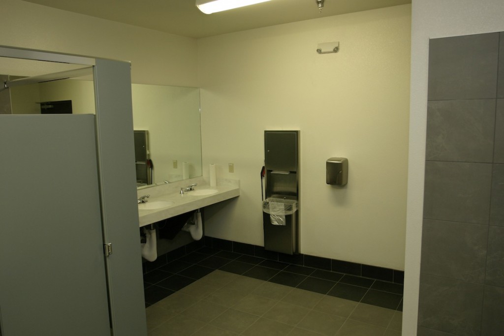
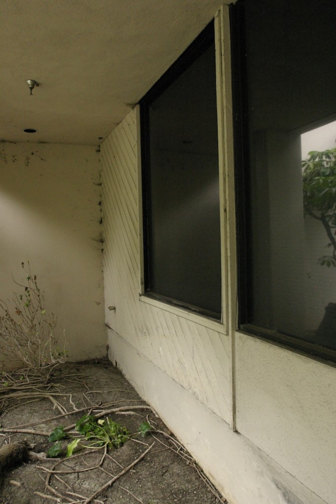
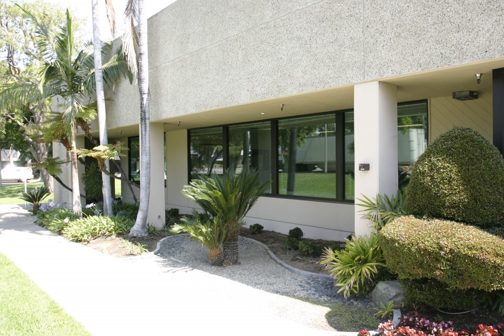
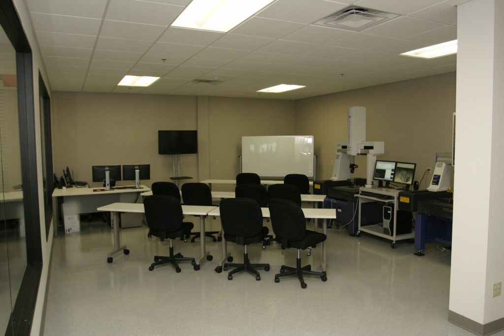
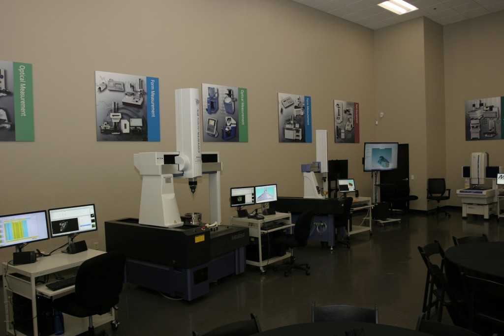
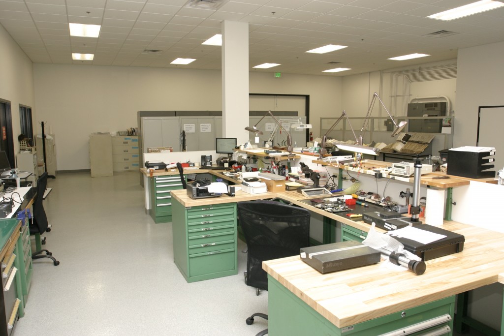
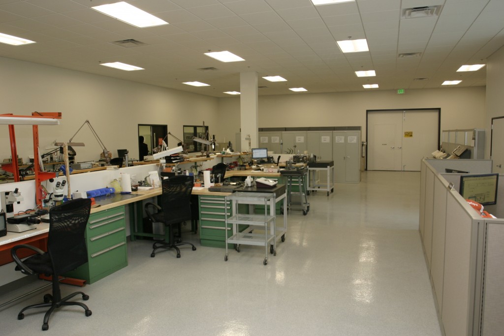
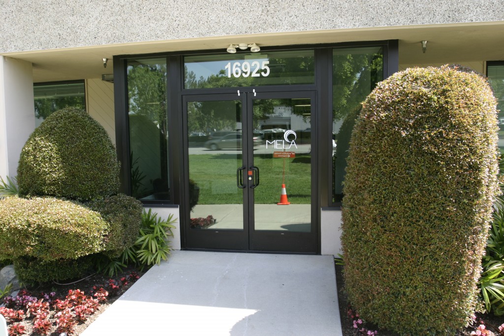
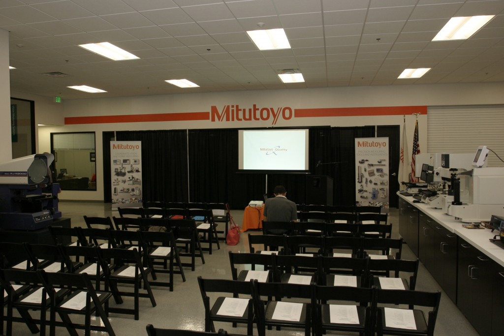
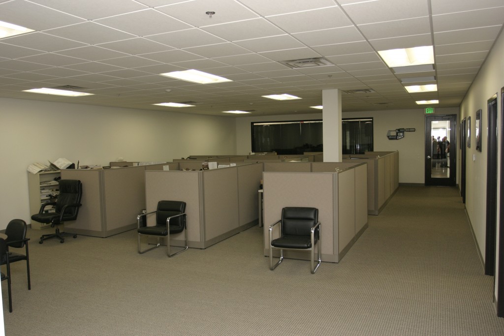
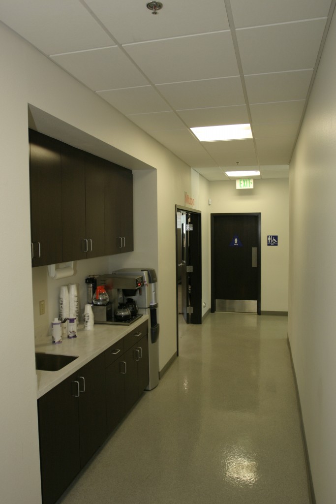
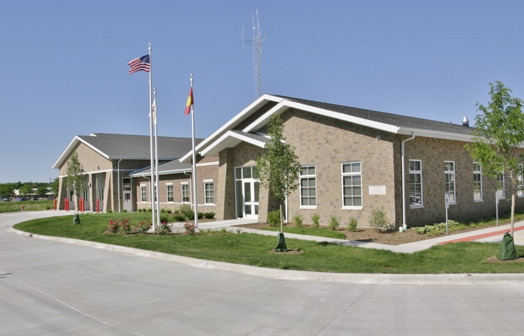
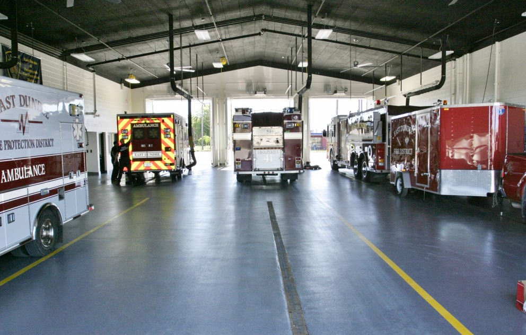
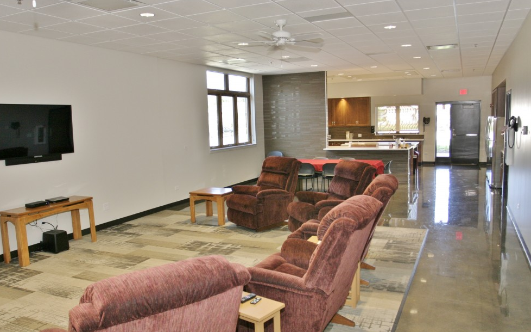

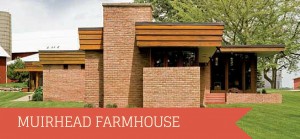 In 1948, Robert and Elizabeth Muirhead were looking to build a new farmhouse in Hampshire, Illinois. Robert was a mechanical engineer, and was interested in design. He admired Frank Lloyd Wright’s work, and so he sought him out to design a home. Wright asked Robert and Elizabeth how they would use the home, and what they would like included. He then visited the location to choose the spot the house should be built, and designed the
In 1948, Robert and Elizabeth Muirhead were looking to build a new farmhouse in Hampshire, Illinois. Robert was a mechanical engineer, and was interested in design. He admired Frank Lloyd Wright’s work, and so he sought him out to design a home. Wright asked Robert and Elizabeth how they would use the home, and what they would like included. He then visited the location to choose the spot the house should be built, and designed the