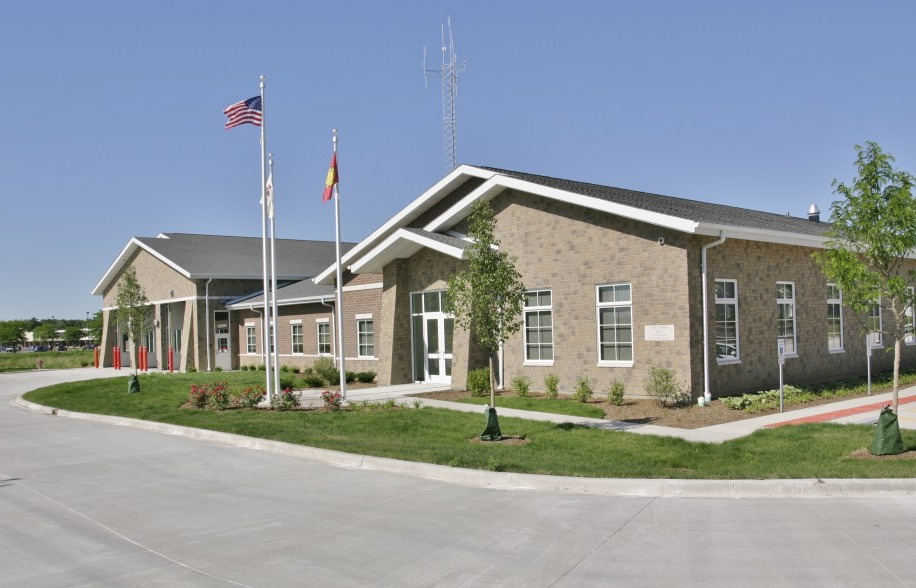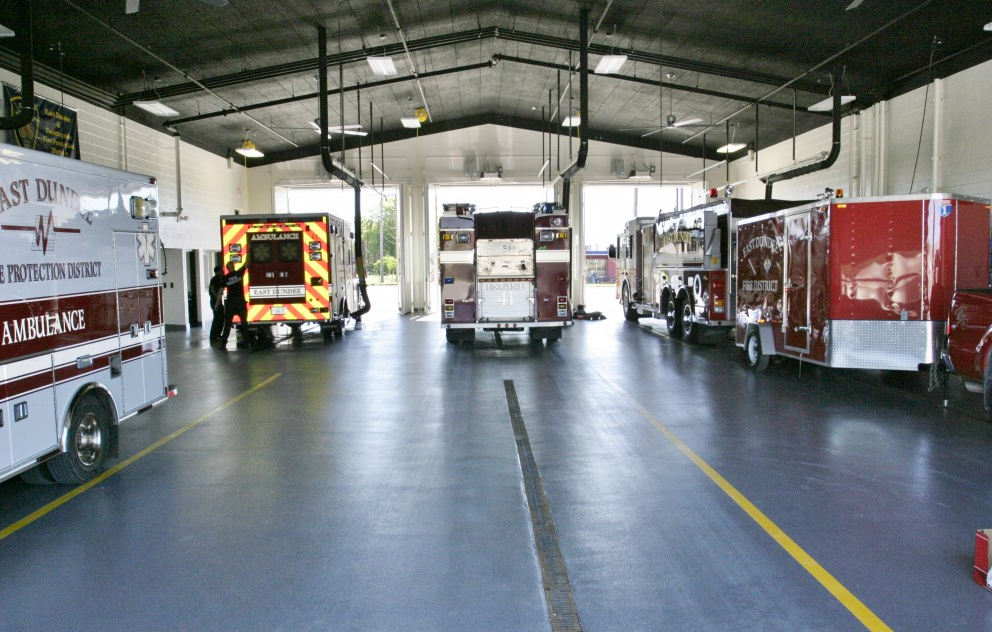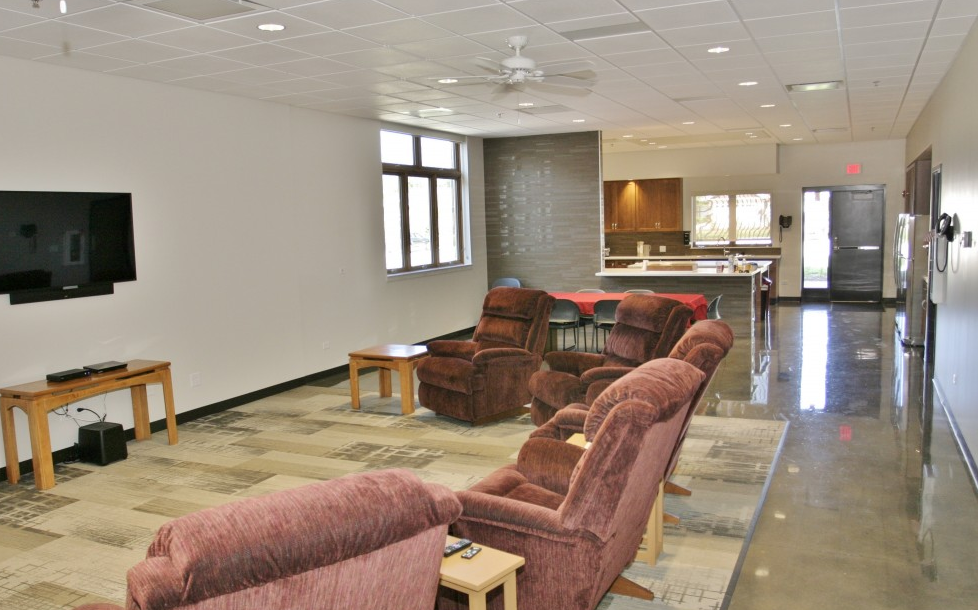Featured Project: Watch the East Dundee Fire Department Built from Start to Finish
In 2013-2014, Lamp Incorporated acted as Construction Manager on the East Dundee Fire Station. The new fire station is 17,900 square feet. It includes a single-story station with a mezzanine in the Apparatus Bay, a residence area for employees, administrative offices for staff, and a training room, exercise room, and associated work rooms.
Construction began on the East Dundee Fire Station with excavation in August of 2013 and roof trusses scheduled for fall. The first snowfall of the second snowiest winter ever came on December 9th and continued through the end of March for a season total of 80”. The Lamp Incorporated Superintendent worked six weekends in a row, just for snowfall maintenance. Additionally, it was also the coldest winter since 1872, making temporary heat a priority and getting the building sealed up for the winter. Work forces and hours were increased in order to enclose the building and continue on schedule for the winter.
We were pleased to come in significantly under budget on the project. It was budgeted at $4,633,996 and the final cost was $4,358,042. The architect was Jason Estes of FGM Architects.
Check out a video slideshow of construction as it progressed:
When it was complete, Village President Lael Miller said, “It’s incredible. It’s a beautiful building, and I’m sure those guys will be happy in it for the next 50 to 75 years. It’s a huge asset to all the residents of East Dundee and our entire fire service district.”
The beautiful building can be seen below.
Are you interested in working with Lamp Incorporated on an upcoming project? Contact us today!





