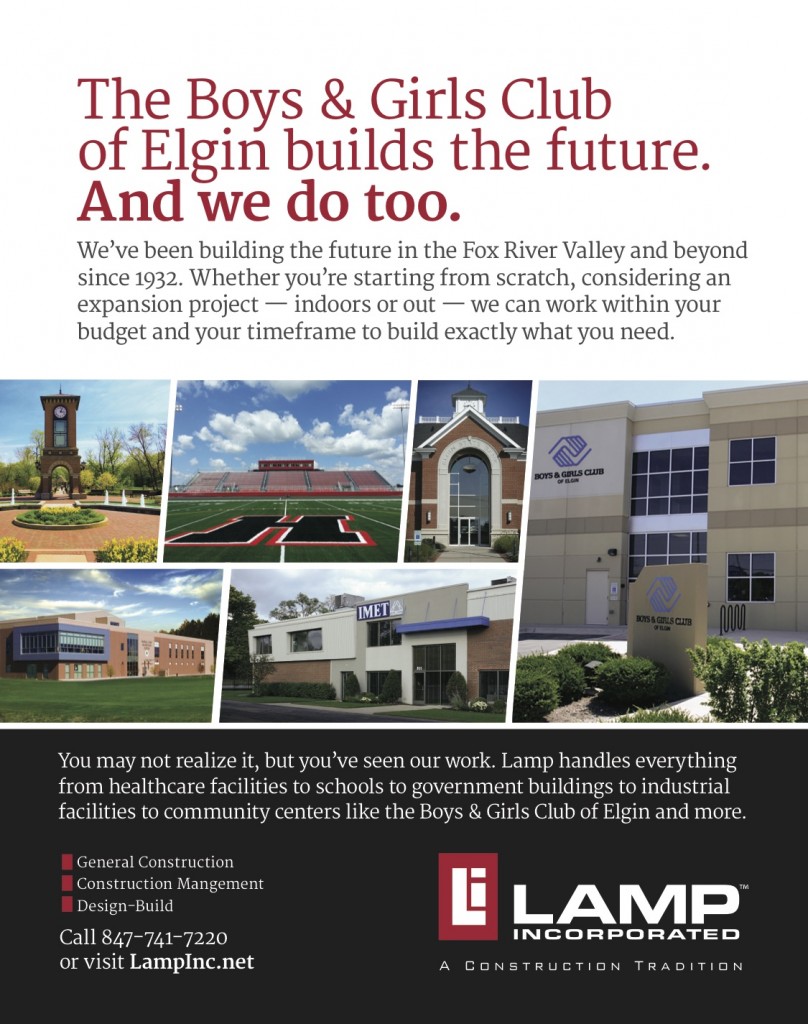https://lampinc.net/wp-content/uploads/2019/01/Lamp_Logo_Color_B-copy-300x132.png 0 0 sg-lamp https://lampinc.net/wp-content/uploads/2019/01/Lamp_Logo_Color_B-copy-300x132.png sg-lamp2015-12-21 16:21:332018-01-18 18:39:22Lamp Staff Provides Holiday Gifts to Two Families https://lampinc.net/wp-content/uploads/2019/01/Lamp_Logo_Color_B-copy-300x132.png 0 0 sg-lamp https://lampinc.net/wp-content/uploads/2019/01/Lamp_Logo_Color_B-copy-300x132.png sg-lamp2015-11-20 16:20:142018-01-18 18:39:03Lamp Incorporated Announces Ian Lamp as New President and Other Staff Changes https://lampinc.net/wp-content/uploads/2019/01/Lamp_Logo_Color_B-copy-300x132.png 0 0 sg-lamp https://lampinc.net/wp-content/uploads/2019/01/Lamp_Logo_Color_B-copy-300x132.png sg-lamp2015-10-14 16:16:072018-01-18 18:17:46Proud Sponsor of the Boys & Girls Club of Elgin's Great Futures Gala https://lampinc.net/wp-content/uploads/2019/01/Lamp_Logo_Color_B-copy-300x132.png 0 0 sg-lamp https://lampinc.net/wp-content/uploads/2019/01/Lamp_Logo_Color_B-copy-300x132.png sg-lamp2015-09-02 16:14:332018-01-18 18:16:34Join Us for the 100th Annual Elgin Open! https://lampinc.net/wp-content/uploads/2019/01/Lamp_Logo_Color_B-copy-300x132.png 0 0 sg-lamp https://lampinc.net/wp-content/uploads/2019/01/Lamp_Logo_Color_B-copy-300x132.png sg-lamp2015-08-27 16:13:022018-01-18 18:14:13Lamp Selected to Manage Fox River Grove Public Works Facility https://lampinc.net/wp-content/uploads/2019/01/Lamp_Logo_Color_B-copy-300x132.png 0 0 sg-lamp https://lampinc.net/wp-content/uploads/2019/01/Lamp_Logo_Color_B-copy-300x132.png sg-lamp2015-02-11 16:05:162018-01-18 18:11:22Johnsburg School District 12 Reviews Facility Plan https://lampinc.net/wp-content/uploads/2019/01/Lamp_Logo_Color_B-copy-300x132.png 0 0 sg-lamp https://lampinc.net/wp-content/uploads/2019/01/Lamp_Logo_Color_B-copy-300x132.png sg-lamp2015-01-16 16:04:122018-01-18 18:11:06Workers Moving into New District 300 Office https://lampinc.net/wp-content/uploads/2019/01/Lamp_Logo_Color_B-copy-300x132.png 0 0 sg-lamp https://lampinc.net/wp-content/uploads/2019/01/Lamp_Logo_Color_B-copy-300x132.png sg-lamp2015-01-15 16:03:242018-01-18 18:10:46District 300 Unveils New Administration Building https://lampinc.net/wp-content/uploads/2019/01/Lamp_Logo_Color_B-copy-300x132.png 0 0 sg-lamp https://lampinc.net/wp-content/uploads/2019/01/Lamp_Logo_Color_B-copy-300x132.png sg-lamp2015-01-05 16:02:272018-01-18 18:10:28Huntley High School Expansion Phase II - First Electric Newspaper https://lampinc.net/wp-content/uploads/2019/01/Lamp_Logo_Color_B-copy-300x132.png 0 0 sg-lamp https://lampinc.net/wp-content/uploads/2019/01/Lamp_Logo_Color_B-copy-300x132.png sg-lamp2014-11-24 16:01:192018-01-18 18:10:09Anderson Animal Shelter Reveals Renovations - Daily Herald 
