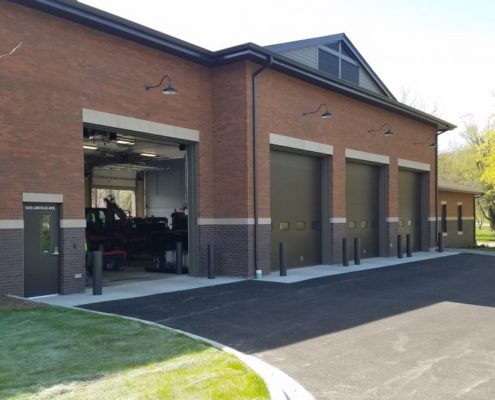Workers Moving into New District 300 Office
Written by Suzanne Baker, The Courier News. January 15, 2015
http://couriernews.chicagotribune.com/2015/01/15/last-workers-move-new-district-300-offices/
Last workers move into new District 300 offices
Chuck Bumbales is beaming these days, and he’ll be even happier in a little more than a week.
Community School District 300’s assistant superintendent of operations watched the last group of employees move into the new District 300 Central Office building this week. More than 100 district-level employees now work at the administration building at 2550 Harnish Drive in Algonquin.
“It was great to get the last people in here yesterday,” Bumbales said Tuesday morning while giving a tour to show off the office space.
At 28,000 square feet, the new building brings together the administrative staff, business office, information technology, student services, human resources and curriculum development under one roof.
Because the former Central Office building next to Carpentersville Middle School was only 15,000 square feet, some of the district-level staff were scattered around the district in another 5,000 square feet of office space. “My goodness, we were everywhere,” Bumbales said.
Now rather than video conference or spend time driving across the district, people in multiple departments can meet in an office or conference room down the hall. As a result, Bumbales expects better communication.
“The personal touch or in-person touch will improve communication,” he said.
A few last-minute details have to be made before the building will be ready for Bumbales’ biggest showing ever: the Jan. 26 School Board meeting.
A couple of metal nameplates, clocks and video monitors still need to be installed. Furniture to fill first-floor conference rooms and the chairs and tables for Board of Education meeting room are scheduled to be moved in this week.
District 300 already is accepting reservations from staff for use of two conference rooms and training room on the main floor and two conference rooms on the second floor.
The district also has room to grow. “In the past, we’ve moved into something and we were at capacity immediately,” Bumbales said.
A carpeted, 3,000-square-foot room is available on the second floor. “We really haven’t work through its purpose right now,” he said.
Bumbales said it’s been suggested the room could be used for small concerts, a meeting room for the community, or used down the road as offices.
While the district had to buy some additional furniture to fill the added number of conference rooms, staff cafeteria and a few cubicles, the majority of the office furnishings are the same desks, tables, chairs and cubicles used by the staff.
What proved most amazing is how the old furniture appears in the new digs.
“It’s the same things, but they don’t look the same,” Bumbales said. He said perhaps it’s the color choices for the walls, the larger size or configuration of the rooms, the light from all the windows or a combination.
“We brought in a lot of natural light,” he said. “The biggest comment from people is that they just love the natural light.”


