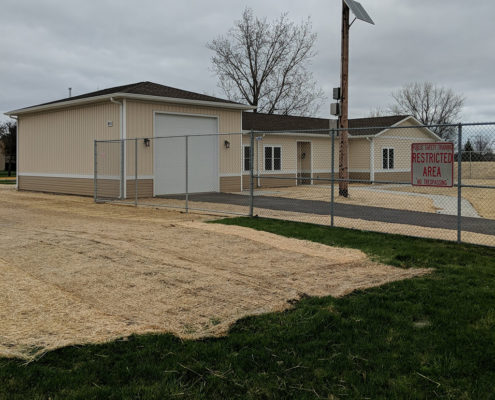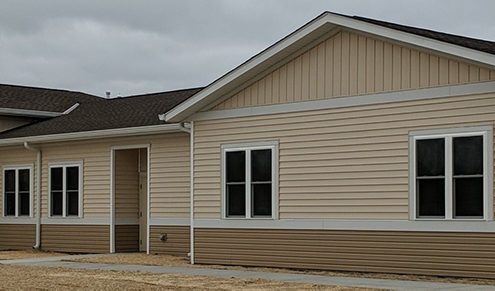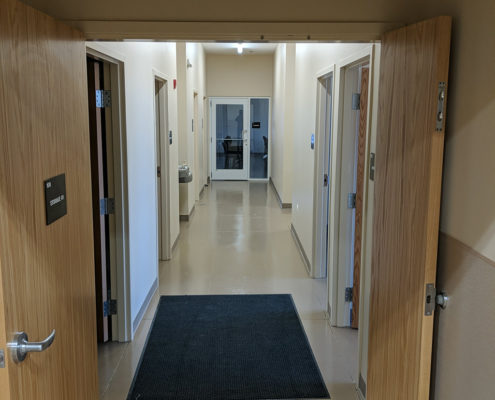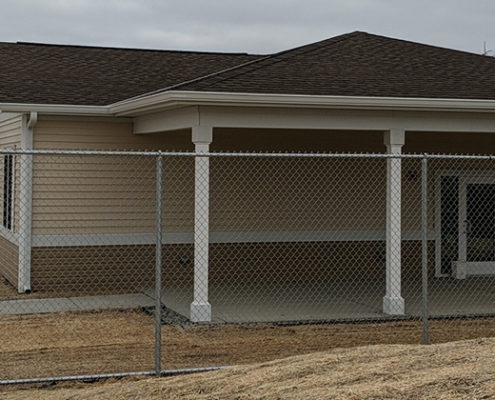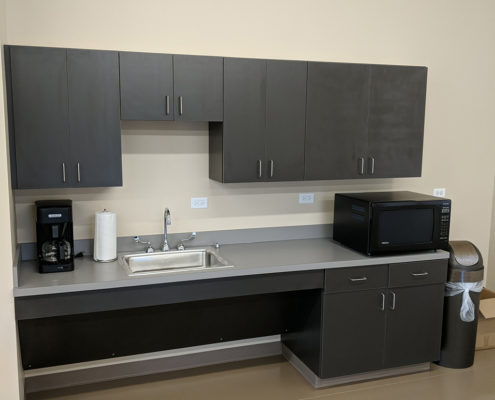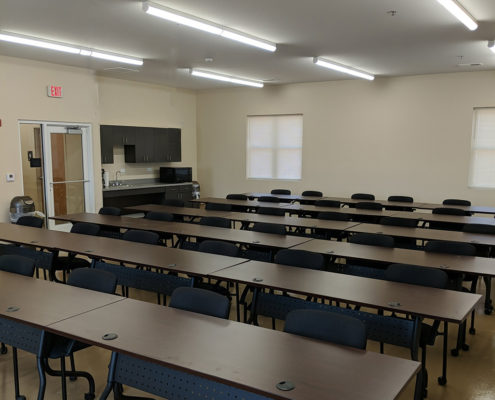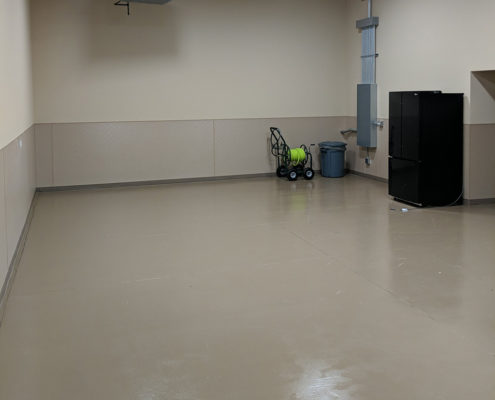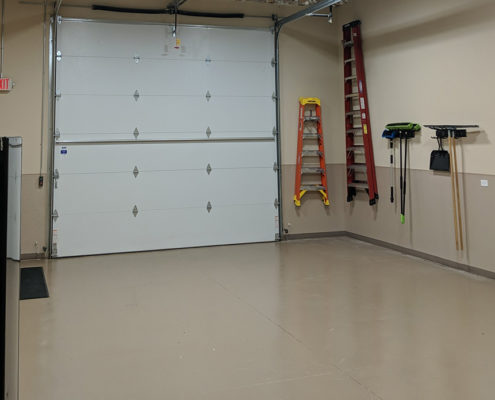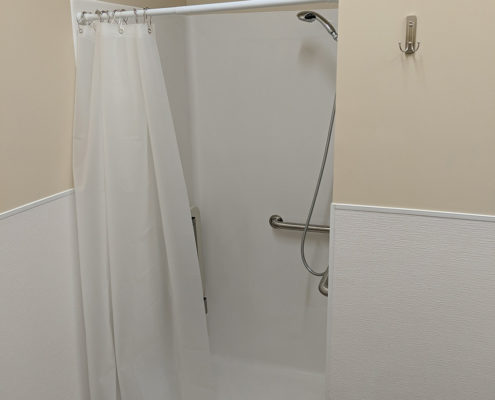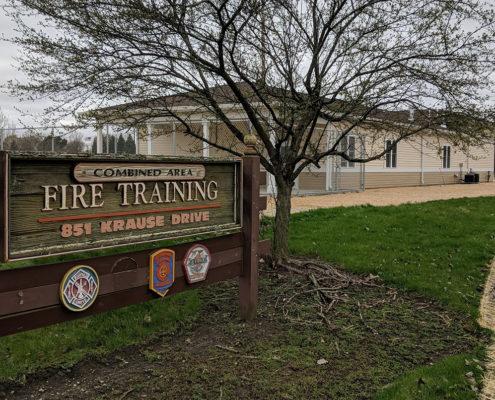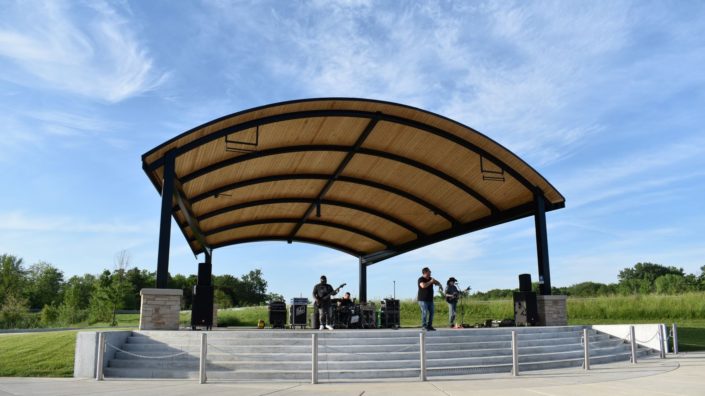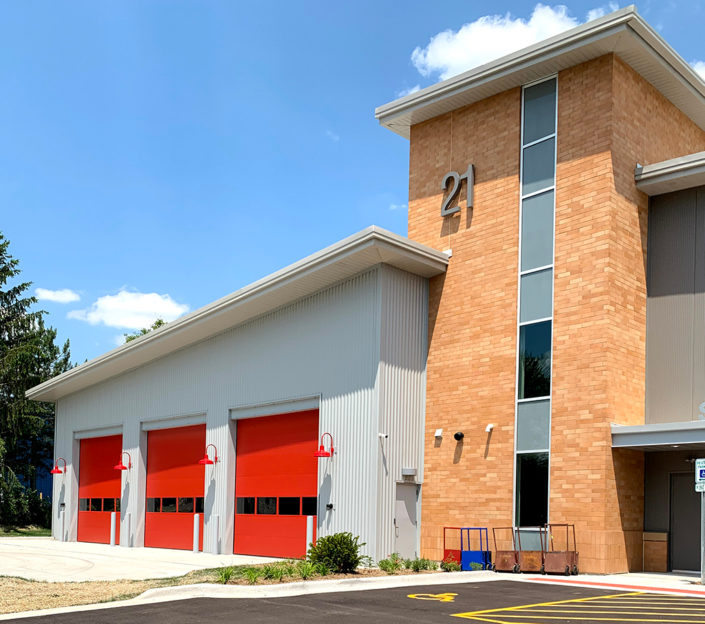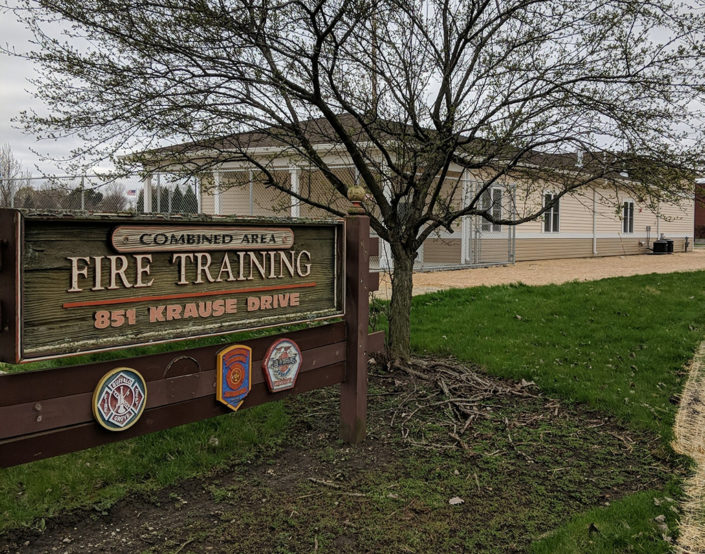Village of Buffalo Grove – C.A.F.T. Facility
The Combined Area Fire Training (CAFT) Facility included the design and construction of a 3,000 SF fire training facility that includes a large classroom with a kitchenette, offices, restrooms, and a large storage area. Also included was an exterior overhang canopy for a covered patio area. Site work included a new driveway, ADA parking stalls, and concrete sidewalk and ramp to the main entrance.
The members of the Combined Area Fire Training (CAFT) include Buffalo Grove, Deerfield, Lincolnshire-Riverwoods, Long Grove and Wheeling.

