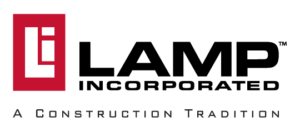Work set to begin on $9.4 million expansion of Vernon Hills middle school
Work on the next stage of a $48.7 million building program in Hawthorn Elementary District 73 is set to begin in earnest.
With only finishing touches left for a $13.5 million kindergarten center on Aspen Drive south of Route 60, the next big project involves additions and renovations at Hawthorn Middle School North.
School officials in late February approved construction bids totaling $9.44 million for additions on three corners and interior work for the building at Aspen Drive and Hawthorn Parkway.
The project will include eight classrooms in one-story additions on the northeast and southeast corners, plus a full gym/band/music room addition on the southwest.
And because bids were considerably lower than original estimates, more than $1.1 million in work, including an eighth classroom, two STEM labs and solar panels on the gym roof, was added to the project.
Contractors had been given initial approval to do utility and interior work as well as site preparation. The village board on Tuesday approved site and landscape plans, architectural elevations and other measures to allow the entire project to proceed.
Because the new 18-classroom kindergarten building, known as Hawthorn School for Young Learners, will ease congestion in elementary schools, district officials chose Middle School North as the second master plan project.
Some spaces at Middle School North serve two functions simultaneously, like lunch and gym, for example, and other rooms hold more students than they were designed for.
The additions to the 91,680-square-foot middle school will total 21,885 square feet, an increase of about 24%.
During a recent public hearing, the village’s advisory planning and zoning commission praised the way the expansion was incorporated into the existing building.
Because the brown brick on the existing building is no longer made and can’t be matched, the additions will be built of beige brick to match the banding on the existing school and the precast concrete panels of the gym/music room.
While the color wasn’t an issue, not all were on board with the exterior of the gym/music room addition, which features staggered windows meant to suggest musical notes.
Those features lead to a 4-3 vote against recommending the architectural elevations.
“I think the average person is not going to see music, they’re going to see random scoring of a concrete facade,” said plan Commissioner Jeff Mulcrone.
Some village trustees had a similar take.
“I tend to agree with the commission but I don’t want to hold up the project,” said Trustee Thom Koch.
Community Development Director Mike Atkinson said the design complements the existing building.
“It’s staff’s opinion that these random reveal lines and the random placement of the windows are appropriate and are contextual, given the (musical) use of the addition inside,” he said.
Voters approved the $48.7 million, five-phase building program in November 2018.
Article courtesy of the Daily Herald: https://www.dailyherald.com/news/20200520/work-set-to-begin-on-94-million-expansion-of-vernon-hills-middle-school
