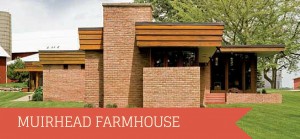Lamp Incorporated Announces Ian Lamp as New President and Other Staff Changes
LEED Certification is a relatively new construction term. While most people have heard of LEED, especially in the construction industry, it’s worth reviewing the basics, since it is redefining the way we think about the places we live, work and learn. LEED stands for Leadership in Energy and Environmental Design. As an internationally recognized mark of excellence, LEED provides building owners and operators with a framework for identifying and implementing practical and measurable green building design, construction, operations and maintenance solutions.
While “Green” can be thrown around, “LEED Certified” cannot. LEED certification provides independent, third-party verification that the buildings we construct are built using strategies aimed at achieving high performance in key areas of human and environmental health: sustainable site development, water savings, energy efficiency, materials selection, and indoor environmental quality. For a building to achieve LEED certification, a number of important items must be satisfied, and the building must earn points that assign it to a level of certification.
Check out this video explaining LEED certification:
We have worked to achieve LEED certification on a number of buildings, including the Elgin Community College Health and Career Center, Fox River Valley Water Reclamation District, the FRWRD Administration Building, and many more. We are familiar with and enjoy working to achieve LEED certification on projects where that is a client’s goal.
At Lamp, we believe building green is an opportunity for us to use our resources efficiently and effectively while creating healthier buildings. We use green building practices in order to provide clients financial savings, improved employee health and productivity, and resource efficiency. A few green building practices we employ include:
- Recycling practices to reduce waste deposited into landfills by utilizing separate dumpsters for cardboard/paper, metal, concrete/masonry, and wood from construction debris
- Indoor Air Quality Management program
- Waste Management program
Contact us to learn more about how we can work with you achieve LEED Certification on your next project.

 In 1948, Robert and Elizabeth Muirhead were looking to build a new farmhouse in Hampshire, Illinois. Robert was a mechanical engineer, and was interested in design. He admired Frank Lloyd Wright’s work, and so he sought him out to design a home. Wright asked Robert and Elizabeth how they would use the home, and what they would like included. He then visited the location to choose the spot the house should be built, and designed the
In 1948, Robert and Elizabeth Muirhead were looking to build a new farmhouse in Hampshire, Illinois. Robert was a mechanical engineer, and was interested in design. He admired Frank Lloyd Wright’s work, and so he sought him out to design a home. Wright asked Robert and Elizabeth how they would use the home, and what they would like included. He then visited the location to choose the spot the house should be built, and designed the