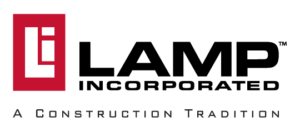Johnsburg School District 12 Reviews Facility Plan
Written by Jeff Engelhardt, Northwest Herald. February 10, 2015
Johnsburg School District 12 Board reviews $41M facility plan
JOHNSBURG – Johnsburg School District 12 officials are close to initiating the bidding process for a $41 million facility project years in the making.
After numerous community informational sessions and presentations of preliminary designs, board members are now in the final stages before taking the project to bid.
Board members reviewed at Tuesday’s meeting the roughly $41 million project that will incorporate third- and fourth-grade classrooms in the the junior high building and expand the high school.
“I think the board still has questions and are still clarifying things, so nothing is set yet,” Superintendent Dan Johnson said. “But the plans and the information has been very well received.”
The junior high renovations carry the larger price tag of $20.6 million as James C. Bush Elementary School is set to close and merge with the junior high to create a building that houses third through eighth grades.
More than 20 new classrooms could be constructed, with the majority being housed in an expansion on the northwest side of the building.
Dedicated cafeterias for third through fifth grades and sixth through eighth grades would be housed in the center of the building, where an expanded gym also would be built for sixth through eighth grades.
Additional classrooms for the junior high grades will be built on the east end of the building.
Johnson said no decisions have been made on the future of the Bush Elementary building.
High school renovations are projected to cost $18.8 million with the majority of improvements occurring in the gymnasium that will be expanded and the front entrance that will have a new secured vestibule. There are no such security features presently at the high school.
The designs also include anywhere from six to 12 classrooms depending on the cost and improvements for the art programs, including a revamped backstage area in the auditorium and a workshop to build sets.
Board President Thomas Low said the steering committees, which included staff and community members, did a great job guiding a design process that has been well received across the board.
Low said he doesn’t expect any major changes to the design and the features that are ultimately incorporated will depend on the bids they receive.
“We’re wanting to get the best bang for our buck,” Low said. “We’ll go out to bid and at that point we’ll see what it will cost and then we could have to taper down or scale back some things.”
Construction could start in the summer with full completion of the project targeted for the beginning of the 2016-17 school year.
