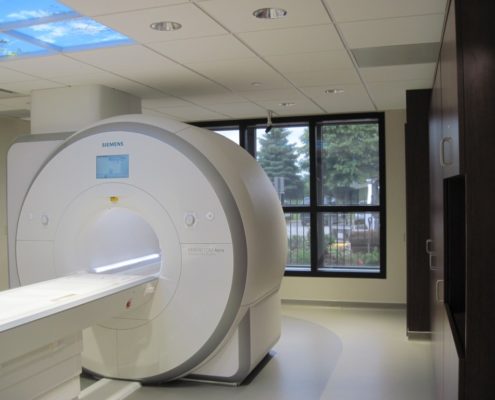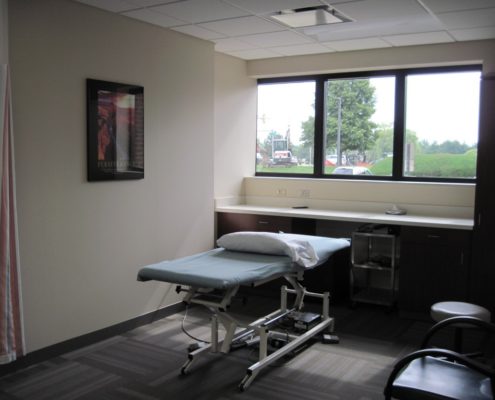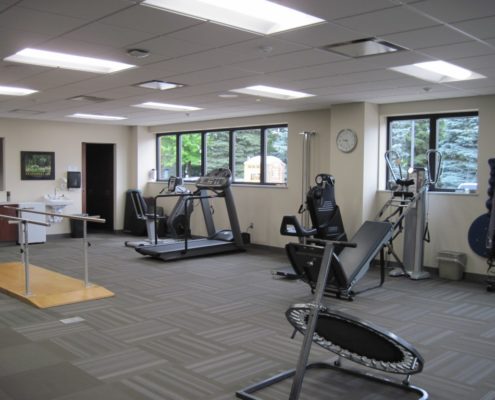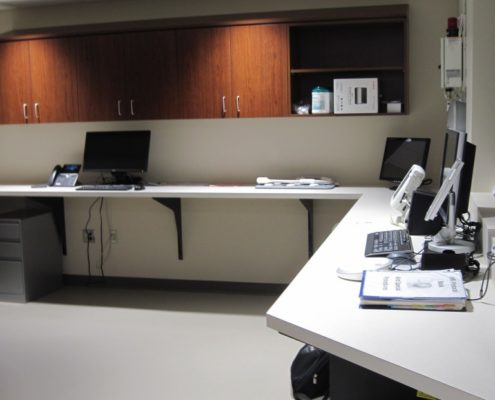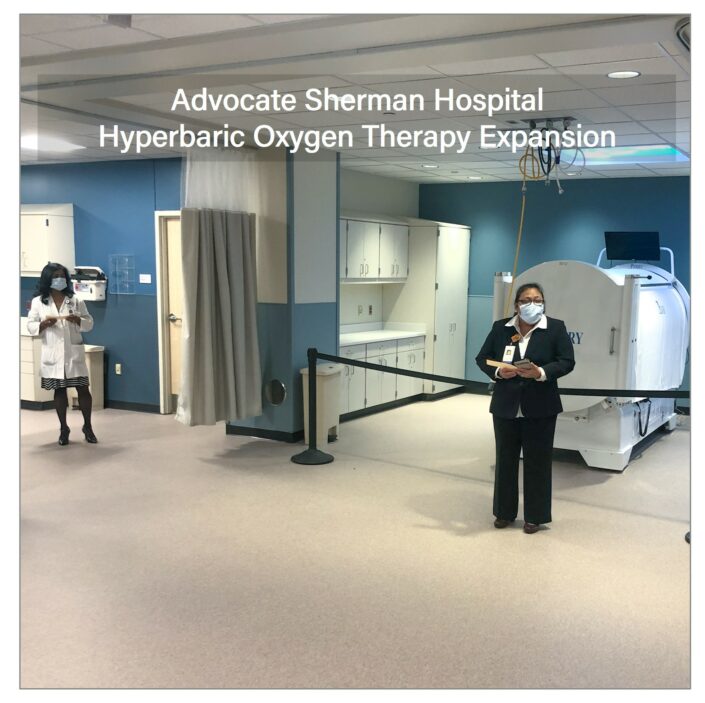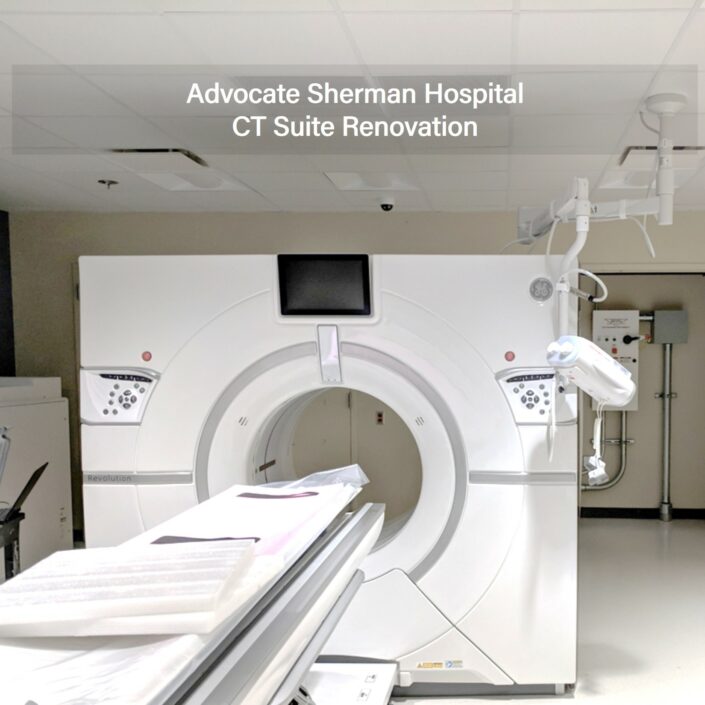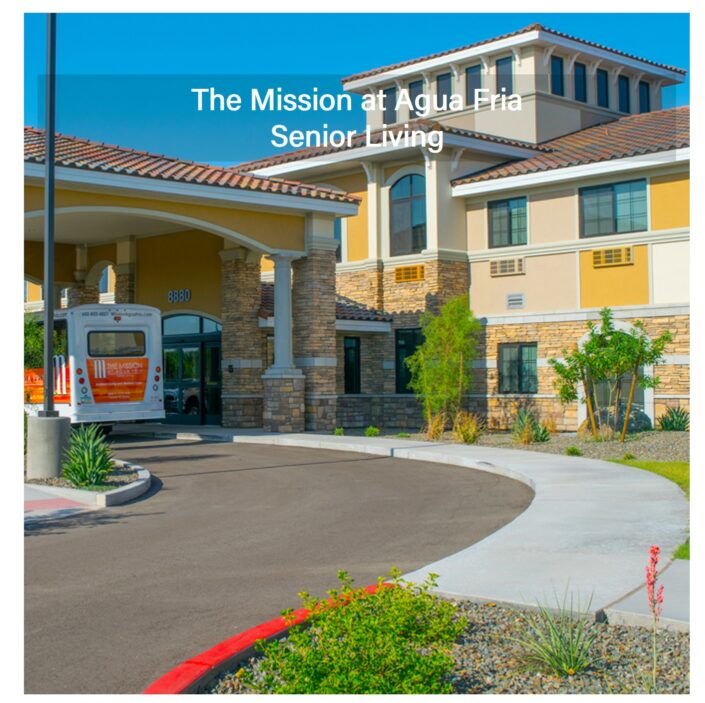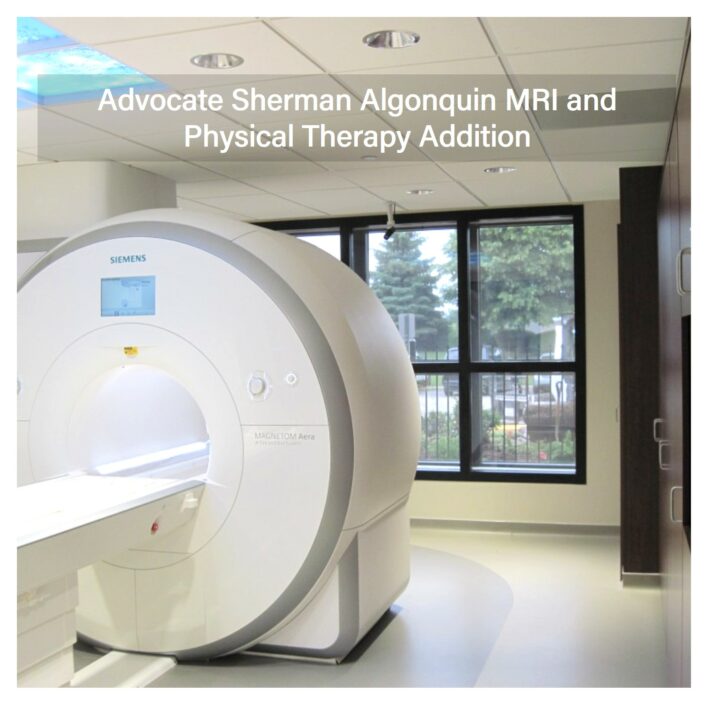Advocate Sherman Algonquin MRI and Physical Therapy Addition
August 2016 – May 2017: The Algonquin two-story MRI addition was an addition to the existing Advocate Sherman Hospital Immediate Care Center. It is 4,022 SF divided between the two floors. The first-floor physical therapy space was relocated to the new addition area on the second floor, which has five treatment areas, a tech workroom, waiting, and storage.
The new MRI is located on the lower level of the existing building. The renovated space is 1,780 SF, consisting of the MRI, control room, equipment room, two transformation (changing) rooms, storage space, tech workroom, and corridor space.
February 2019 – April 2019: 6,000 SF of renovations to the Medical Office Building, including a new reception area, office spaces, flooring, and updated medical equipment rooms.

